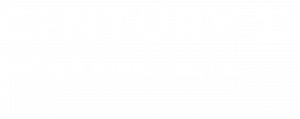


428 Meadow View Ct. Longs, SC 29568
2426072
0.35 acres
Single-Family Home
2025
Traditional
Horry County
Aberdeen
Listed By
COASTAL CAROLINAS
Last checked Nov 21 2024 at 5:04 AM GMT+0000
- Full Bathrooms: 3
- Range
- Microwave
- Disposal
- Dishwasher
- Laundry: Washer Hookup
- Stainless Steel Appliances
- Split Bedrooms
- Solid Surface Counters
- Kitchen Island
- Entrance Foyer
- Breakfast Bar
- Aberdeen
- On Golf Course
- Near Golf Course
- Cul-De-Sac
- Electric
- Central
- Central Air
- Community
- Outdoor Pool
- Dues: $30
- Tile
- Luxury Vinyl Plank
- Utilities: Water Source: Public, Water Available, Sewer Available, Phone Available, Electricity Available, Cable Available
- Elementary School: Daisy Elementary School
- Middle School: Loris Middle School
- High School: Loris High School
- Two Car Garage
- Garage Door Opener
- Garage
- Attached
- 1,835 sqft
Estimated Monthly Mortgage Payment
*Based on Fixed Interest Rate withe a 30 year term, principal and interest only




Description